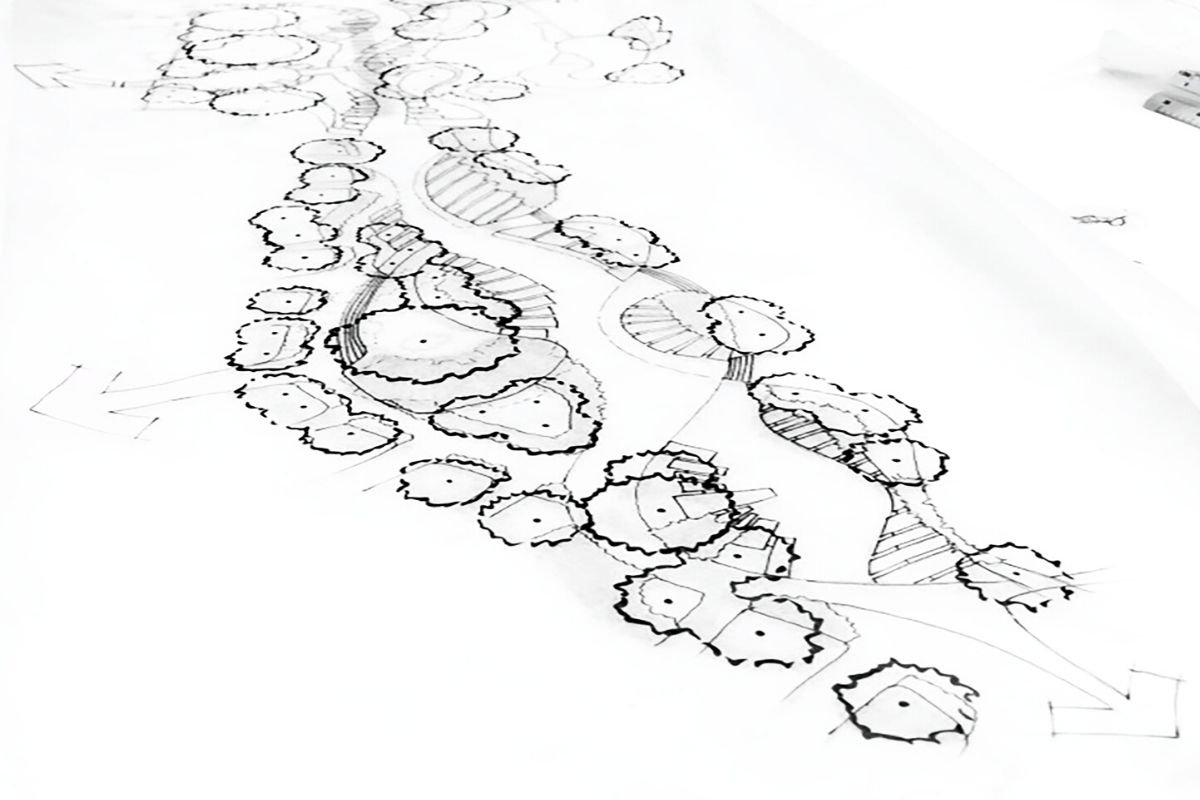Urban Design
Landscape Architecture
Land Planning

RE:LAND was founded to guide diverse clients and projects through an inspirational land planning and landscape architecture process.
Our team has the highest regard for the role of our natural and urban lands to provide a Place that actively supports healthy relationships between a community, its region, and the environmental context.

Approach
Design ingenuity, collaboration, and value are placed at the forefront of our practice as the fundamental approach to every project.
The RE:LAND approach begins with a focus on collaboration between Client and design team to develop an integrated site planning solution that highlights project opportunities while thoughtfully responding to challenging constraints. We look forward to maximizing the community and project value within each site to develop compelling design options that activate community, functionality, connection, and appreciation for the final site design and associated context.
Regardless of scope, scale, or budget, we approach each project as active listeners and passionate partners to ensure each solution responds to unique goals, requirements, and budgetary considerations. With a deep appreciation for guiding clients and project partners through the creation of timeless outdoor environments, the RE:LAND team combines an adept ability to quickly apply local codes and standards into solutions that offer all stakeholders a series of successful outcomes.
Process
Collaborating with national clients and project partners through the creation of integrated environments, our team balances creativity with practicality to develop innovative solutions that respond to the opportunities within each site.
RE:LAND enjoys a process driven approach, where we engage each project from a systems design perspective. Beginning with a highly analytical project and site analysis process, our team balances the programmatic vision with our deep understanding of entitlements, and opportunities for integration across all aspects of the site and building design process. We then combine big-picture thinking with an excitement for the complexity of enduring detailing.
We engage each project with the understanding that communities are built from a complex overlay of social, economic, natural, and built systems. When managed comprehensively, these systems can [re]generate a [re]silient and thriving environment that is deeply [re]flective of residents, visitors, and the natural context. Our approach, based on thoughtful community engagement and client partnership, leverages the most progressive and equitable solutions for placemaking, social infrastructure, environmental health, and accessibility.
Experience
From award-winning public projects and urban planning efforts to bespoke residential design, our work is based on over twenty years of experience with projects, clients, and partnerships from around the world.
As a boutique design firm with a tireless ethic to continually push the boundaries of community and client-focused design, we bring an extensive background built from our service to clients in both public and private sector projects. This experience provides our team with an ability to work fluidly with all agencies during entitlement and permitting process while also managing complex design team and construction efforts. Our professionally licensed practice is equipped to support client needs from site planning and concept development through entitlements, design documentation and construction administration.
With our practice currently enjoying projects in Colorado, Nebraska, Oregon, and California, we are continually examining cutting-edge trends versus proven design technologies and techniques to offer our clients and project partners the best solutions for each project.
Our services currently include:
Site Analysis + Project Feasibility
Development Strategy and Project Programming
Site and Landscape Architecture
Urban Design
Master Planning (New Community + Mixed-Use)
Entitlements + Permitting
Hospitality/Facility/Campus Planning + Design
Environmental Planning
Parks, Recreation, Open Space and Conservation Planning
Residential and Estate Design
Community Engagement and Stakeholder Facilitation
Leadership
Nicholas DiFrank
RLA, Sites AP, LEED Green Associate
Nicholas DiFrank’s award-winning background is informed by his international experience as a collaborator in both private development and public projects. His practice leadership and professional approach blend his extensive experience in urban design and landscape architecture with design team leadership, project management, public process, and community engagement. Nicholas uses these tools to support and guide teams who seek to create exceptional visions that are unique to each project and site.
Nicholas leads RE:LAND with over 20 years of experience. His professional background includes urban, civic, community and open space master planning, multi-family developments, park and recreation facilities, resort and hospitality, single-family residential, and estate design.
-
Registered Landscape Architect (Colorado #1359) (Nebraska #427)
SITES Accredited Professional
LEED Green Associate
-
Carbondale Planning & Zoning Commission; Vice-Chair
Carbondale Arts; Board of Directors
-
Master of Landscape Architecture; University of Colorado Denver, Highest Honors
Master of Urban Design; University of Colorado Denver
Bachelor of Fine Arts; Wittenberg University

